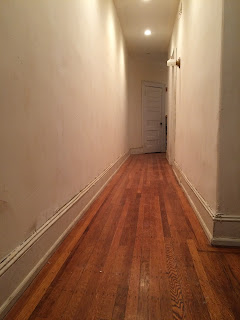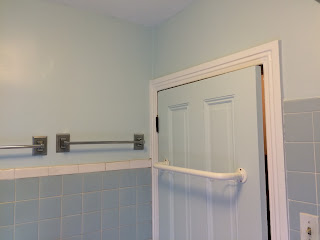These homeowners lived in their house for over 30 years and have done very little to the walls over the past 20 years. These retired folks in their 70s decided that they were not moving or down-sizing any time soon, and they wanted to update a few rooms of their house. They contacted me 4 years ago, and they were finally ready to get the work done.
The first thing they wanted done was to have their living room painted. As usual, I requested a color list ahead of time so I could be ready on the first day. Shortly after we got started, they left us alone. When they returned a few hours later, they hated the color they chose. So, we helped them meet their vision.
Below are 2 angles of their living room. They cleared all of the book shelves and took all of the pictures off the walls so we could paint everything. We painted the ceiling, walls, book shelves, louvered doors, windows, and all trim. After making their room pink with their original color choice, we
returned it to neutral. The walls were a nice beige with a darker hue
on the trim.
 |
| Before |
 |
| After |
 |
| Before |
 |
| After | |
We also painted everything in their dining room. After the wallpaper was removed, we painted the ceiling, walls, all trim, and the built in closets. They needed our color consulting in this room, as well. The homeowner was very pleased with the results.
 |
| Before |
 |
| After |
I neglected to take "before" pictures of the kitchen, but there were many severe nail pops in the ceiling. So, we painted everything in that room too.The homeowner did a great job picking this color on her own. We based the other colors in the house on this one.
Here is a photo of all 3 rooms that we painted. We helped her make all of them flow together in the same color family, but have different individual palates.
It is a rare occasion that my crew and I get a hug from the homeowner. This lady was so pleased that she hugged all of us. We did quite a transformation of these rooms, and she was more than pleased.














































