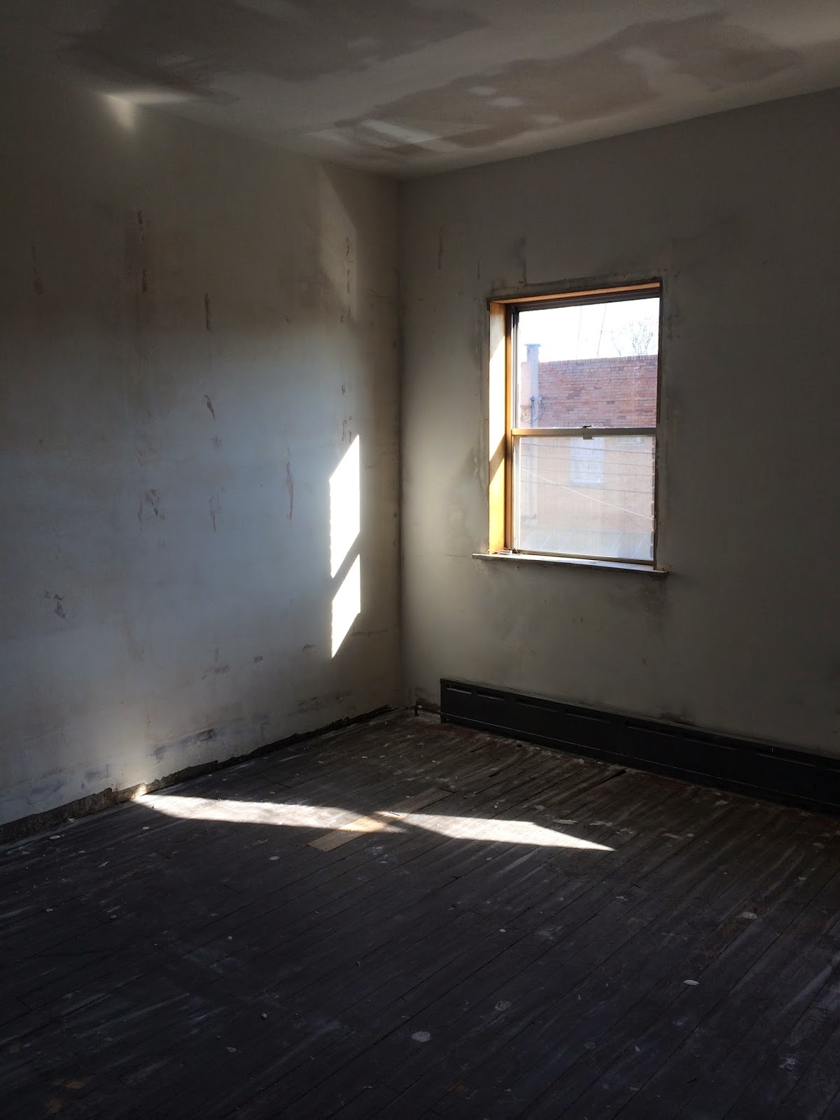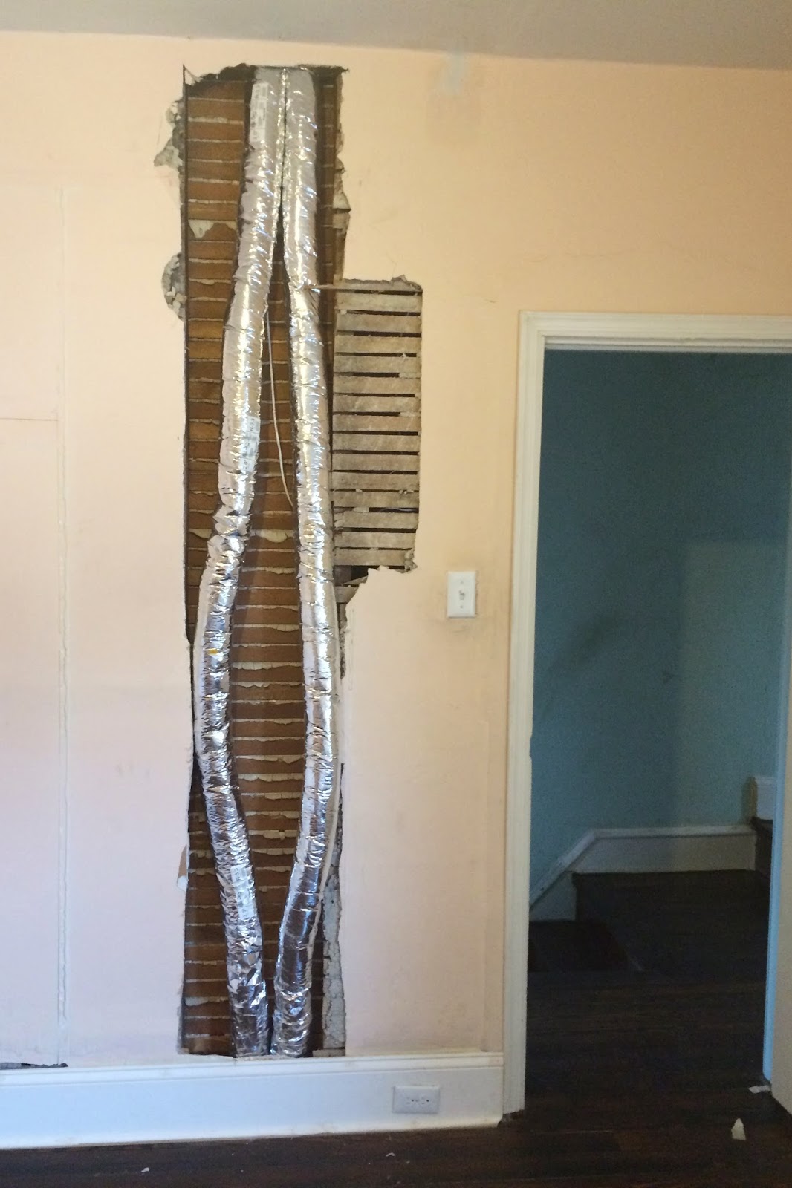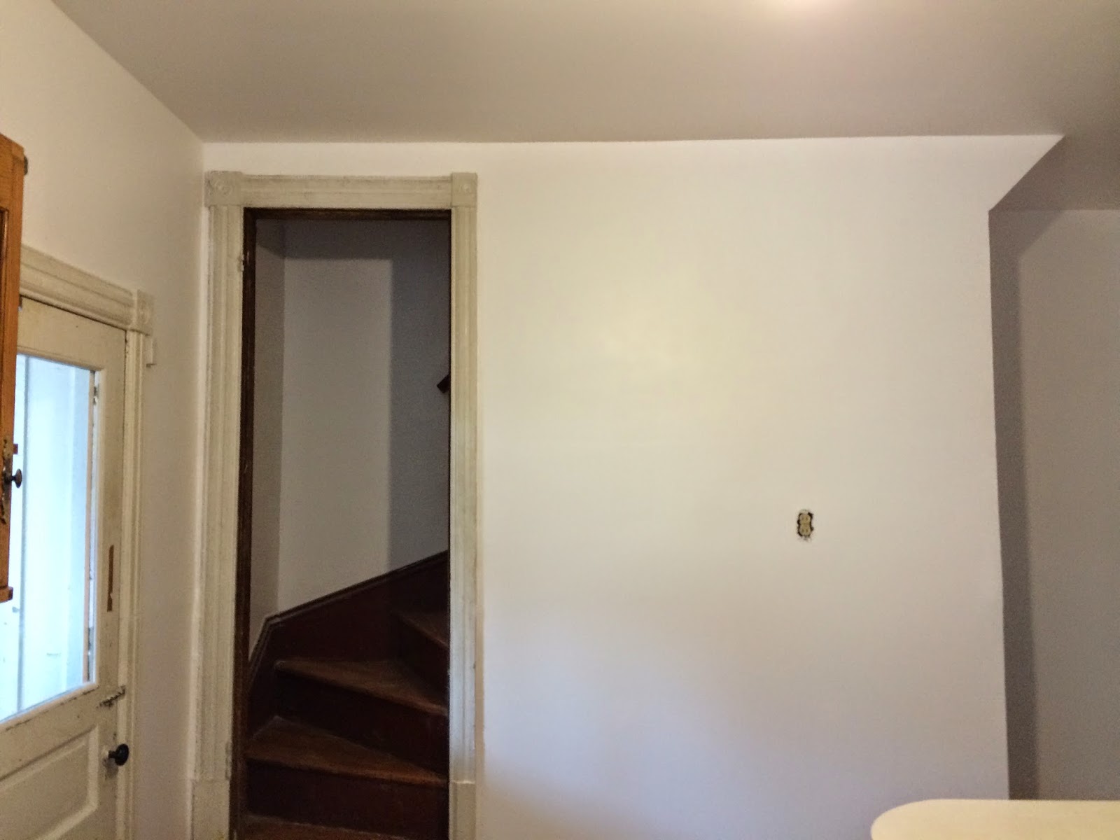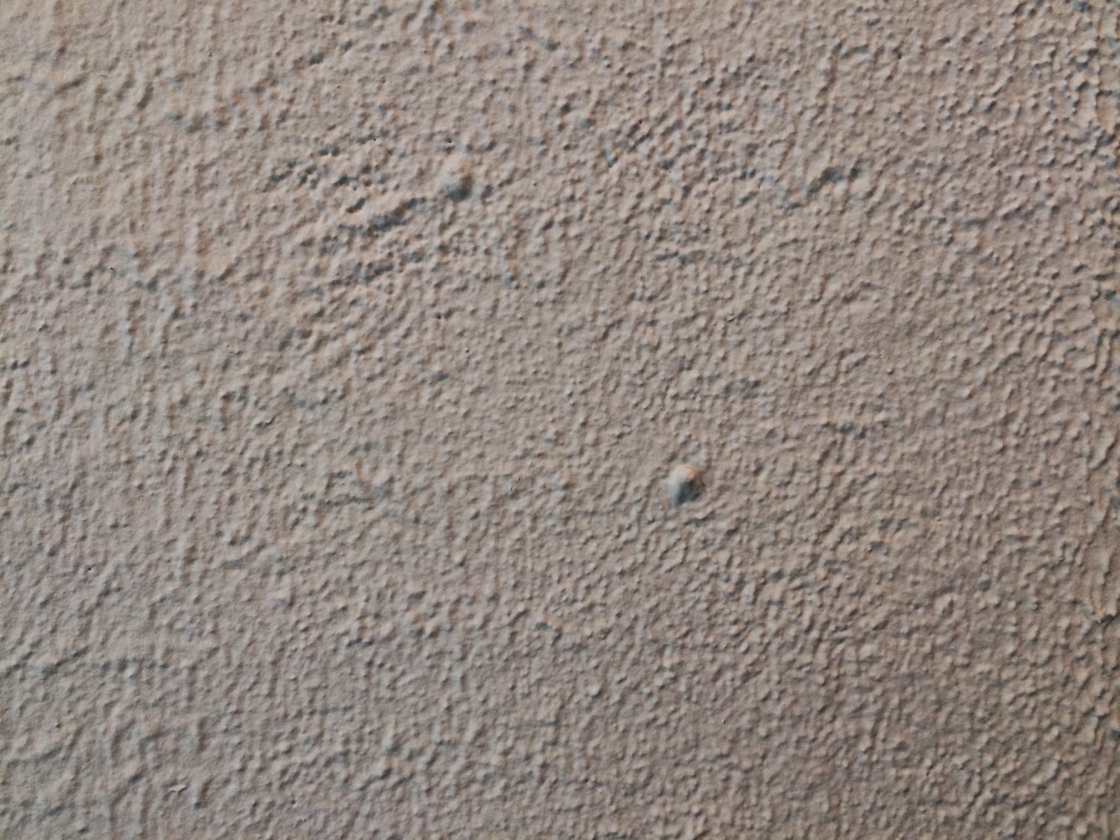We removed the drop ceiling, wood paneling, all woodwork, and linoleum floor. After installing new drywall on the ceiling and skim coating the walls, we painted everything. We did not put up any new trim, because she is getting new bamboo floors installed. That has to be done before the trim. I feel like this is an unfinished project, but our role is done for now. If I wind up doing to the trim work, I will update this post.
I have 4 pictures of this project from two different angles. We did two different rooms, but I am showing you two angles of the room with more light.
This is how the room looked upon our arrival
This is after we removed the ceiling tiles/tracks, wood paneling, trim, linoleum floor, and an extreme amount of trash.
This is with new drywall on the ceiling and the walls skim coated
This is the primed and painted room.
After this point, the homeowner got new floors and baseboards installed by someone else. I was not able to return to show the final results. This does look like an unfinished project here, but I'm sure you can see how much we did.




















































