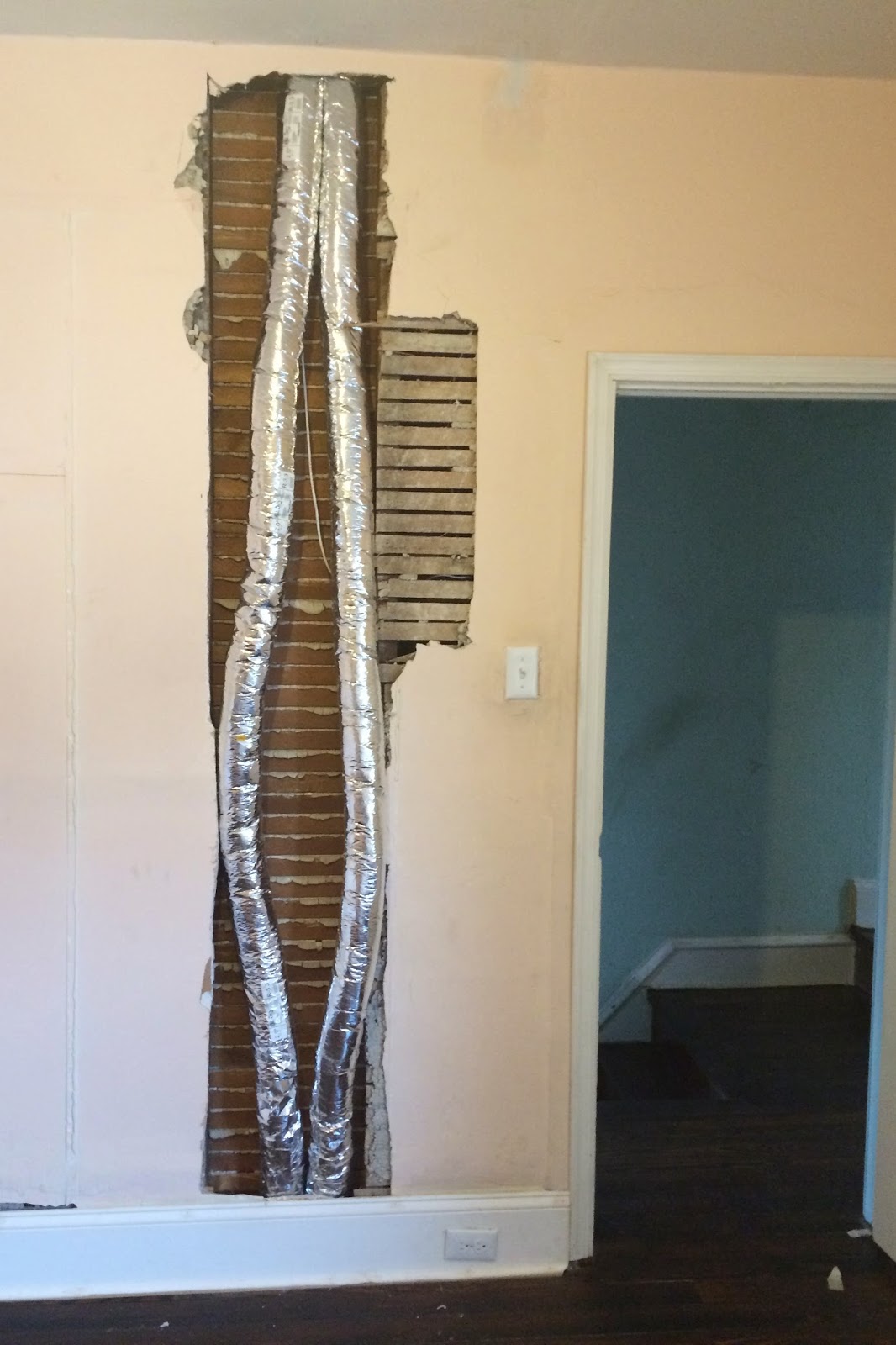Many of the walls looked like the one below. Part of the original job was to do this extensive plaster repair.
We were also asked to paint all of the radiators in the house
Another original part of the estimate was to make their staircase turn from blue and damaged to a beautiful white.
At the 11th hour, we were asked to make soffits for the exposed air conditioner tubes. The new homeowners did not expect to have to do this, so we had to make the soffits as small as possible while fitting into the existing 150 year old house.
The HVAC people were nice enough to feed this one through the plaster wall
We had to extend the walls and match the baseboards for these two sets of tubes


The wallpaper you see next to these tubes was actually under some severely textured surface. We had to remove the wallpaper under all of the plaster texture and apply 2 skim coats of joint compound to get a good looking wall. You can't really see that below, but you can see the wall extension and new baseboards
This was the biggest challenge of the project. The HVAC people put this giant tube right up to the ceiling creating a need for a very large soffit. After the homeowners pleaded with the HVAC contractors, the were able to stuff the rear portion of the tube in the ceiling. However, we still needed to create the smallest soffit possible so the ceiling was not reduced by 16".
With some creative thinking, we dug a channel into the ceiling and were able to squeeze the tube into the soffit you see below. Take note of another vertical soffit in the rear. The baseboards matched perfectly.











