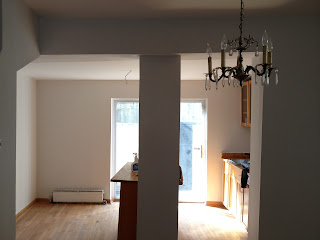The owners of this house wanted to do some significant detail work to their home before they got married. The house was in rather good shape, except for a few cracks and a recently plumbing issue, but they wanted a bit more pop in the house. Plus, they had not painted it since they purchased it.
I know this blog is most effective when you have before and after pictures to see what we did, but I often get to work before remembering to take the picture. I neglected to take any pictures until we progressed to far into the work. This post has no "before" photos, but I'm rather proud of this work, so you'll just see the finished product.
First of all, they wanted their dining room to zing a bit more. The crown molding was small and plain, and there was a chair rail breaking up the wall. Instead of removing the existing crown molding and adding new and larger pieces, the homeowner came up with a great idea. We simply added a thin piece of trim below the existing molding and painted the 1" of space between them. The results make it look like one larger piece. Then, we painted the walls.
 |
| Close up of larger crown molding |
The other trim they wanted to add was below the chair rail. We added the "picture frames" then painted everything from the chair rail to the floor and the newer crown molding to match. Of course, we painted the walls, as well.
 |
| Close up of picture framing below the chair rail |
 |
| Completed dining room |
Before we painted their bedroom, we also completed the same extension of the crown molding in their bedroom. You can see the effect a little better here
 |
| Master bedroom crown molding |
They also had 2 bedrooms with vaulted ceilings on their 3rd floor. They were filled with cracks and old beat-up molding. So we repaired and painted everything in these 2 rooms.

With the final payment, the homeowner sent a note that stated, "The house looks great! Thanks for all of your (and your team's) hard work. Can't wait 'til we have the $ to finish the rest of the house!"
















