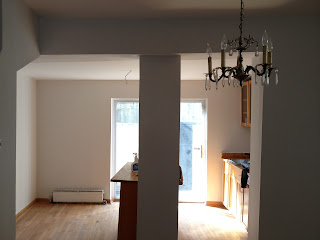The problem with the house is that the 2nd floor was not supported by very much. So, she had a steel beam installed between the kitchen and the dining room. The kitchen ceiling was also re-framed. Below you can see the framing around the steel beam, some damage around the column, and the framing of the kitchen ceiling (with some of the drywall going up in progress).
Below is the completed work.
The general contractor also had the 2nd floor divided into 2 rooms. Below is how it looked when I showed up. There was terrible damage in the rear of the room and new framing for a small room with a closet.
We came in and repaired all of the damage, installed drywall to the room and closet, then painted the entire thing.
Here is a view from the other larger room looking into the room above.
Again, new drywall and paint made everything complete.








No comments:
Post a Comment